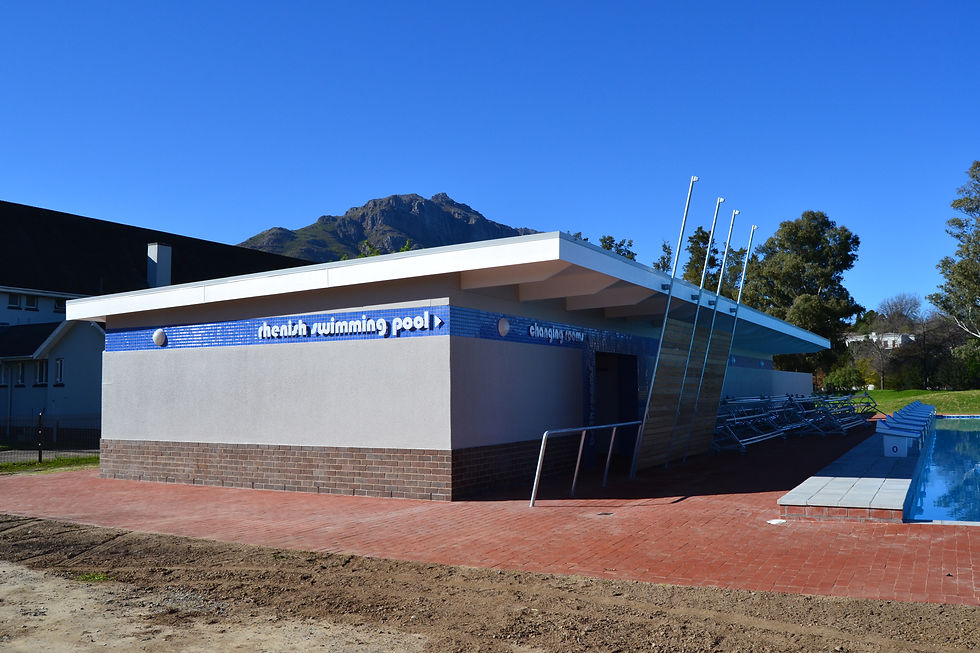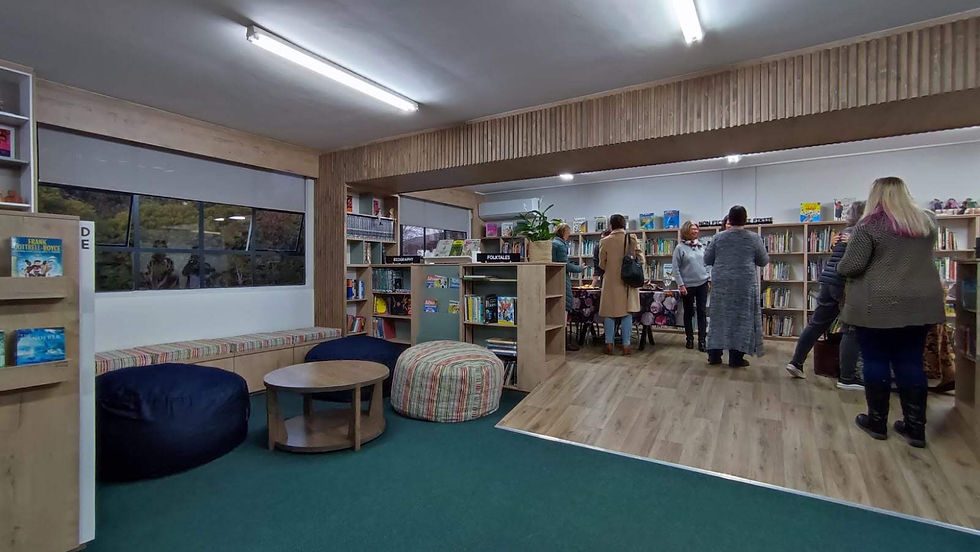



































































Rhenish Girls' High School Music Academy
2024
The former principal's house, incorrectly located at the school's entrance near the hall and auditorium, has been transformed into the new Music Academy. The renovation preserved the structure’s charm while optimizing its functionality for music education. A new entrance and open staircase were introduced, creating a bright and inviting spatial flow that enhances connectivity and natural light. The design features modern acoustic treatments, versatile teaching spaces, and a welcoming aesthetic, aligning seamlessly with the school's vision. This project enhances the site’s flow and provides an inspiring environment for students to explore their musical talents.
Somerset College Library
2023
The project aims to retain & restore the historic core part of the structure, to place focus on the history of the building and to consider Fire Safety. The historic building’s features are incorporated as positive spaces by carefully designing a new concrete staircase that leads the user up along the historic wall & remnants of the concrete wine tanks to enter the first floor reading cave through the existing gable. On the southern wall, a concrete walkway is designed to give a view of the historic features of the barn as well as to provide much needed archival storage space. The northern façade’s ornate timber transom was restored, and a nod was given to the historic timber shutters that were on the barn’s façade, with the addition of new timber shutters to the northern façade for the 6 arched windows.
Middelpos Primary School
2023
Middelpos Primary is a pioneering "XXL" school in the Western Cape, for 1860 students. The design of the school largely addresses this constraint by learning from the organic solutions found in traditional town layouts - prioritizing well-defined spatial hierarchy and efficient functionality: public elements like the Hall and Administration Building are situated at the main entrance “square”, while specialist classrooms line the "public street," and classrooms are organized around learner courtyards. This design solution promotes easy navigation, legibility and administration for the large school. The aesthetic is derived by imagining the whole form as a consolidation of smaller solids. This addresses the scale and forms of the surrounding context, and allows the school to be experienced as a part of the community it serves.
Beaumont Primary School Library
2023
We are thrilled to present the newly renovated Beaumont Primary School library, a project undertaken with passion and expertise by our dedicated team of architects in close conjunction with the amazing librarian and staff. With carefully curated book displays & flexible seating options, this library is poised to inspire a love for learning in every student who walks through its doors. We are honored to have played a part in transforming this space into a vibrant hub of knowledge and imagination, tailored to meet the evolving needs of the Beaumont community. Tasked with revitalizing their library on a budget, we set out to transform a plain environment into a welcoming retreat for learners. The Beaumont Primary School library is a testament to our commitment to creating functional, inviting spaces within realistic budgets.
Louwville High School
2016
Louwville High School demonstrates how a regionally grounded design response (from concept to spatial orientation and formal expression) can create an architecturally relevant experience whilst working within the limits of a constrained budget. Our concept for this school is closely linked to its context: we see it as a series of orthogonal buildings, interspersed with interesting shapes which create interest and points of reference. Conceptually, these points of interest represent the boulders that are often found dotting the West-coast landscape.
Read Article in African Design Magazine.
Altena Primary School
2020
The design concept of the new school is closely linked to the low-scale grain of the single-residential context and aims to bring down the visual scale of the school. The ordered building plan and movement paths are efficient, simple and easy to understand, interspersed with colourful panels, super graphics, concrete elements and a fragmented roof-scape that add playfulness and hierarchy.
The school and staff have flourished in their new building, putting their own mark down and making it their own.
Somerset College New ESTEAM Centre
2019
The scheme was designed by a London based firm Walters & Cohen, and 2AD Space ran the project meticulously on site. The ESTEAM Centre is a contemporary response to the local Cape Dutch architecture: verandas, white walls and dark-grey pitched roofs. This is wine country, and we have given users generous views of their beautiful surroundings. The white walls with shadows from the vines are poetic and elegant.
Given the modest budget, there is nothing fanciful about the building and everything has a purpose.
Somerset College New Outdoor Learning Space
2020
The Outdoor Learning Space (OLS) is a multi-purpose, flexible outdoor space for the Preparatory School at Somerset College. Inserted into an underused courtyard, the OLS offers shade and tiered seating while still allowing natural airflow and ventilation. It forms a hybrid classroom and play-space that ensures that learners stay connected to the world outside, and particularly aware of the changing seasons.
Rhenish Girls' High School New Swimming Pool
2021
2AD Space was approached by Rhenish Girls’ High School, the oldest female school in South Africa, to help with various projects on the school grounds and to develop a Masterplan and future vision. The Masterplan consists of creating a holistic learning environment that is safe and appealing for the girls to study, play and grow in. The concept of the whole child is at the core of their ideals and we are designing various new buildings and renovations to accommodate their vision.
The swimming pool was implemented with a limited budget, but with dreams of future expansion. 2AD Space have therefore designed a phased building with larger foundations on the dressing rooms building to carry future greater loads of an indoor swimming pool structure. The addition of the larger foundations allow the modest swimming pool building to be transformed at a later stage, into the full brief of extensive accommodation requirements.




























































































































































































































Other Educational Projects
Northern Cape Rural TVET Kathu Campus 2015
Community Library & Computer Centre
Hermanus Primary School 2019
Additional Classrooms & Amphitheatre
Rhenish Girls' High School 2019
Additional Classrooms