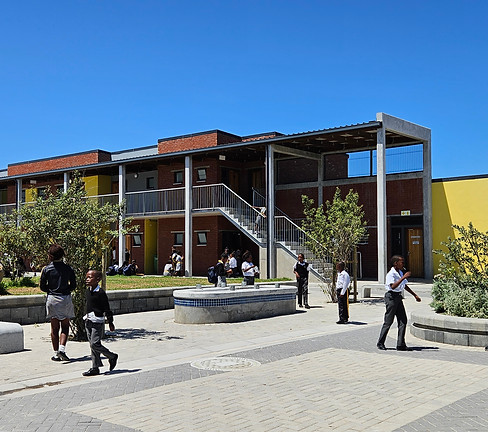To play, press and hold the enter key. To stop, release the enter key.




















Recently Completed
Introducing the newly completed Rhenish Girls' High School Music Academy – a thoughtful transformation of the former principal's house. The renovation balances the building’s original charm with its new purpose, creating a bright and functional space for music education. A new entrance and open staircase enhance natural light and connectivity, while modern acoustic treatments and versatile teaching spaces support creative learning. The Music Academy now provides an inspiring environment, perfectly suited to the school’s vision for the future.
Introducing the newly completed Somerset College Library – a masterful blend of history and innovation. Our renovation project has carefully preserved the historic core, focusing on the building's heritage and ensuring fire safety. The transformation involved the removal of lightweight partitions, mezzanines, and a spiral staircase. We've artfully integrated the building's historical features, creating a captivating journey with a new concrete staircase along the original wall. The library now stands as a testament to the past, ready to support the college's future.
Middelpos Primary is a pioneering "XXL" school in the Western Cape, accommodating 1860 students. The school's design focuses on spatial hierarchy and functionality, aligning with traditional town layouts. Public areas like the Hall and Administration Building are placed at the entrance “square”, specialist classrooms along the public “street”, and classrooms around learner “courtyards”. The design aims to harmonize with the surrounding context by seeing the whole as a consolidation of smaller forms.
We are thrilled to present the newly renovated Beaumont Primary School library, a project undertaken with passion and expertise by our dedicated team of architects in close conjunction with the amazing librarian and staff.
With carefully curated book displays & flexible seating options, this library is poised to inspire a love for learning in every student who walks through its doors. We are honored to have played a part in transforming this space into a vibrant hub of knowledge and imagination, tailored to meet the evolving needs of the Beaumont community.
At house Smith we renovated an existing holiday home to maximize its latent potential, from the inside out. We were restricted to an existing building envelope, but did a major reshuffle of the internal arrangement, all while retaining the building’s unassuming street elevation.




